Upgrading Your Home? Don’t Forget About the Kids.
When designing and renovating a home for your young family, it can be overwhelming gauging how to blend kid-friendly practicality with stylish designs.
Kid-friendly can simply be defined by the kids’ ability to actually enjoy and fully immerse themselves in a space. With this definition in mind, there are plenty of ways to make your home suitable for the kids at every stage of their lives without giving up on your style dreams.
At Smith and Sons, our experienced teams of builders and designers have a wealth of ideas to kickstart your renovations. We’re with you from the early design phase through to overseeing the completion of your renovations but we have compiled a few concepts for you to consider in your early stages of planning.
1. The ideal floor plan
A home’s liveability begins at the floor plan.
When designing the floor plan for the renovations of your family home it is important to consider the following:
- The needs of each family member and the activities they enjoy
- The locations of the family-time hubs
- The locations of the kids’ play areas
- The space and boundaries of both kids and parents
The open floor plan has been an Aussie family favourite for many years. By combining the major areas of the home into an elongated family hub, the open concept maximises the ability to supervise and spend quality time with the kids whilst doing other essential tasks. All high-end, luxurious new builds and apartments follow this key layout as its practicality extends beyond supervising young children and into entertaining.
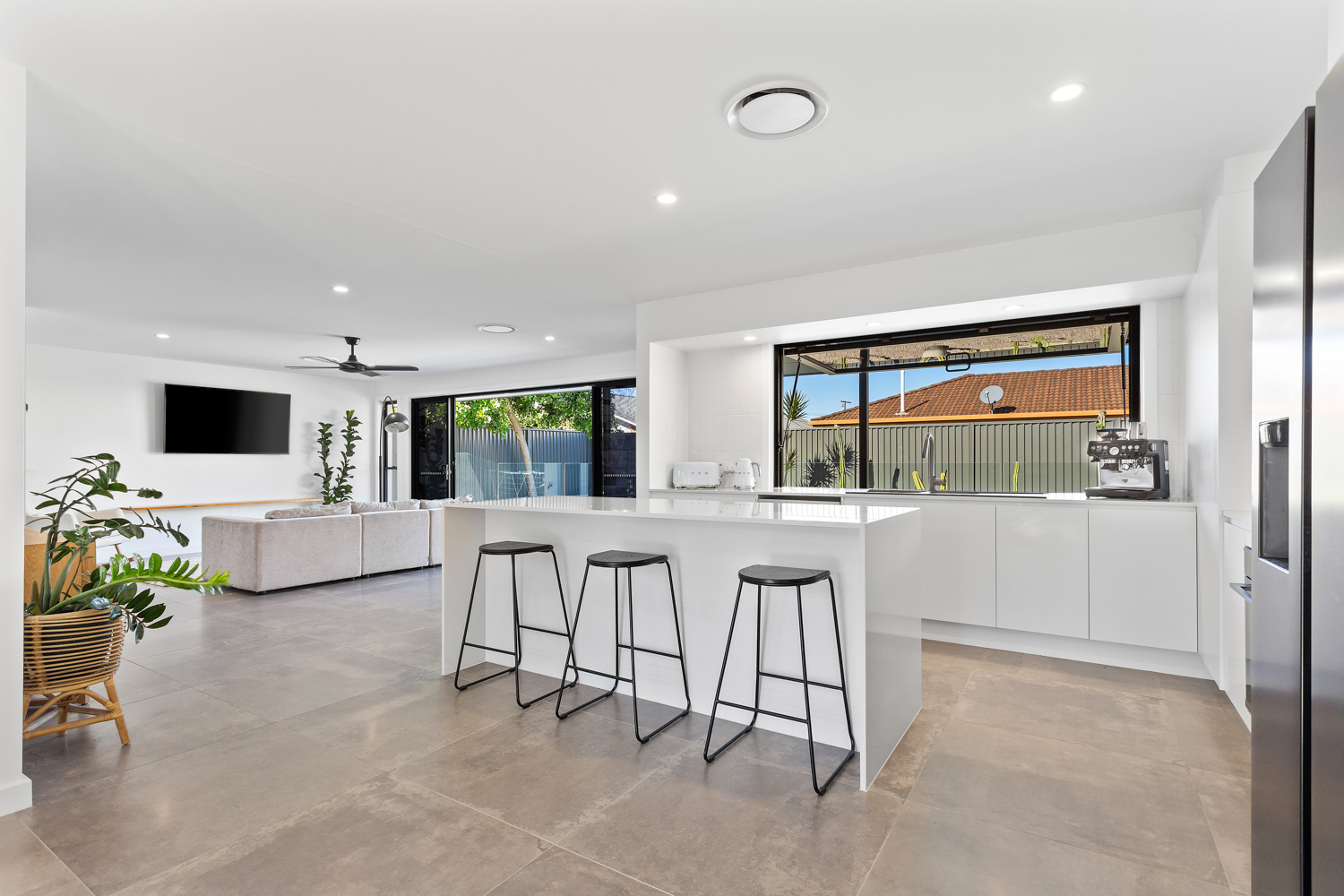
After enduring the multiple lockdowns the pandemic has required young families have well and truly grown tired of the lack of space and boundaries an entirely open concept home delivers.
Remote working and learning has quickly become the new norm, and so home designs have been skewed toward stronger structural boundaries to cater for this. Noise control, professional video conferences, and the need for personal space are now factors to consider in the floor plan for the young Aussie family.
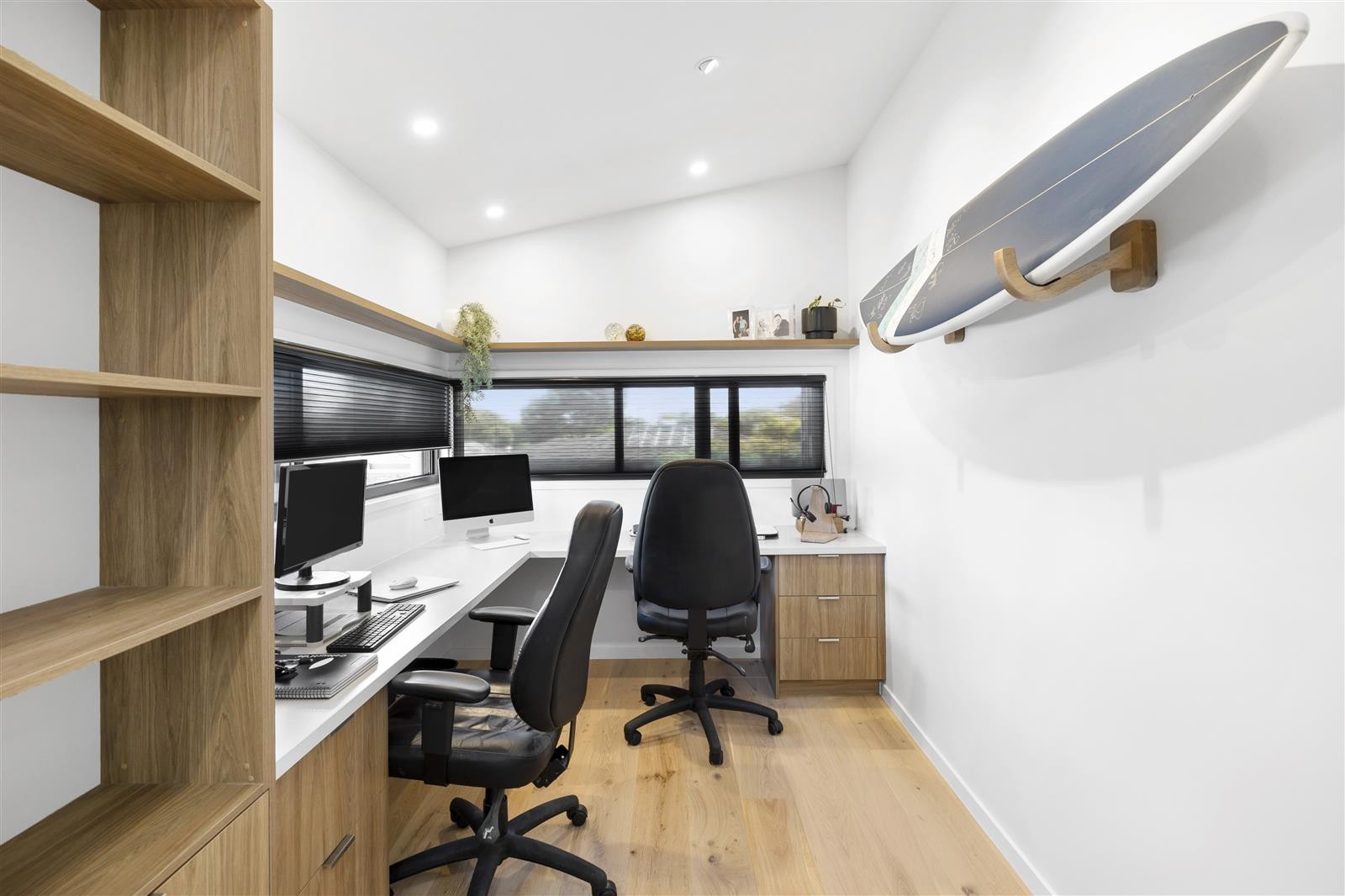
A balance of both open concept and structural boundaries is optimal, with designated zones for offices, family-fun time, and personal space.
2. Ask the kids
Designing and renovating a home affects the needs of every member of the family, so why not involve everyone in the decision making process?
Ask the littlest ones what they’d like to see in the home and what activities they’d like to do both independently and with the family.
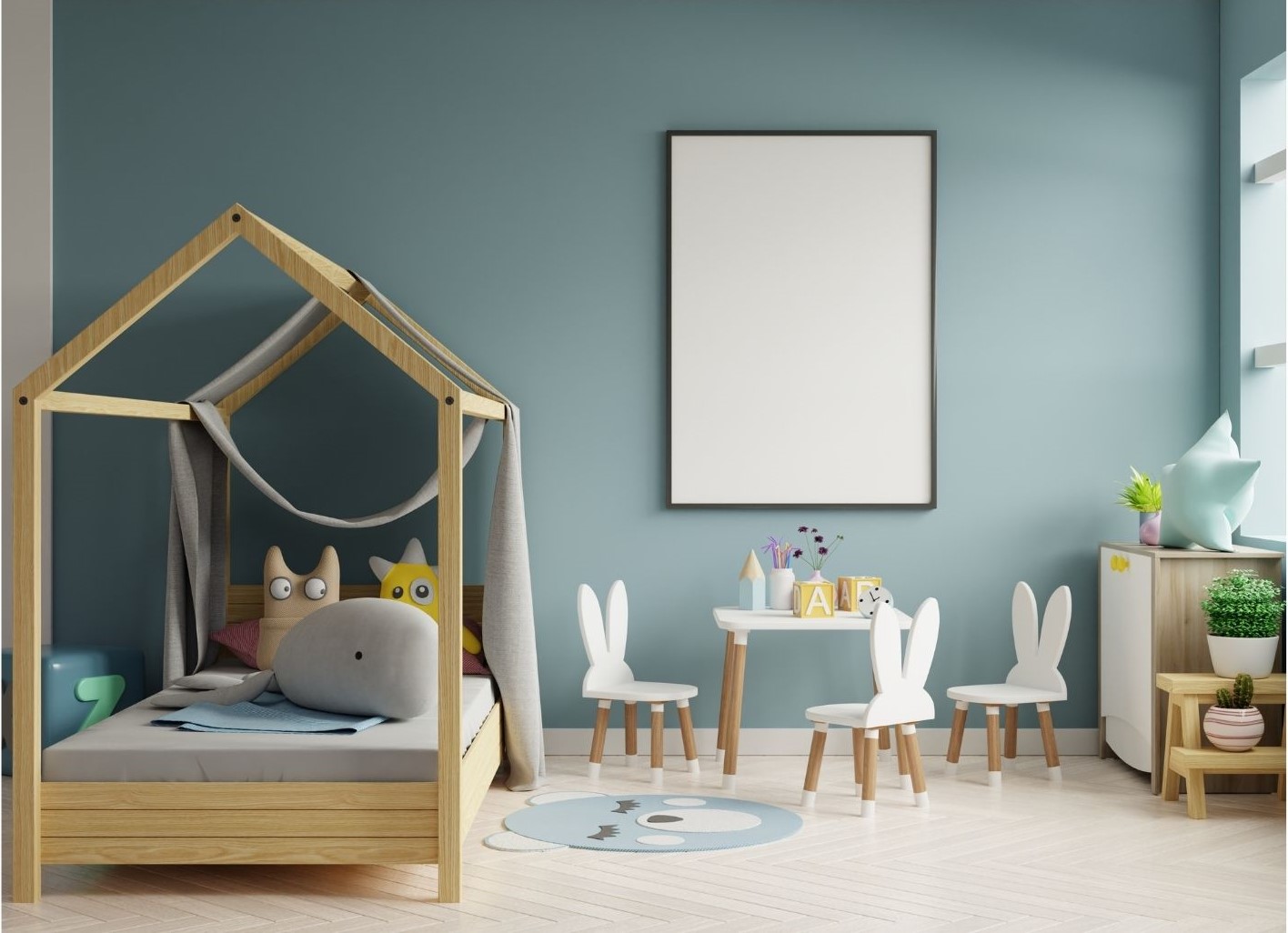
As kids grow up, their opinions on colours, themes and activities will likely change. Ensure that as you incorporate their ideas you retain the ability to switch them out or utilise them for more than one purpose.
3. Practicality for all ages
Designing a home for your future requirements as well as the needs of your family as it exists today is the most cost-efficient way to establish your home’s liveability.
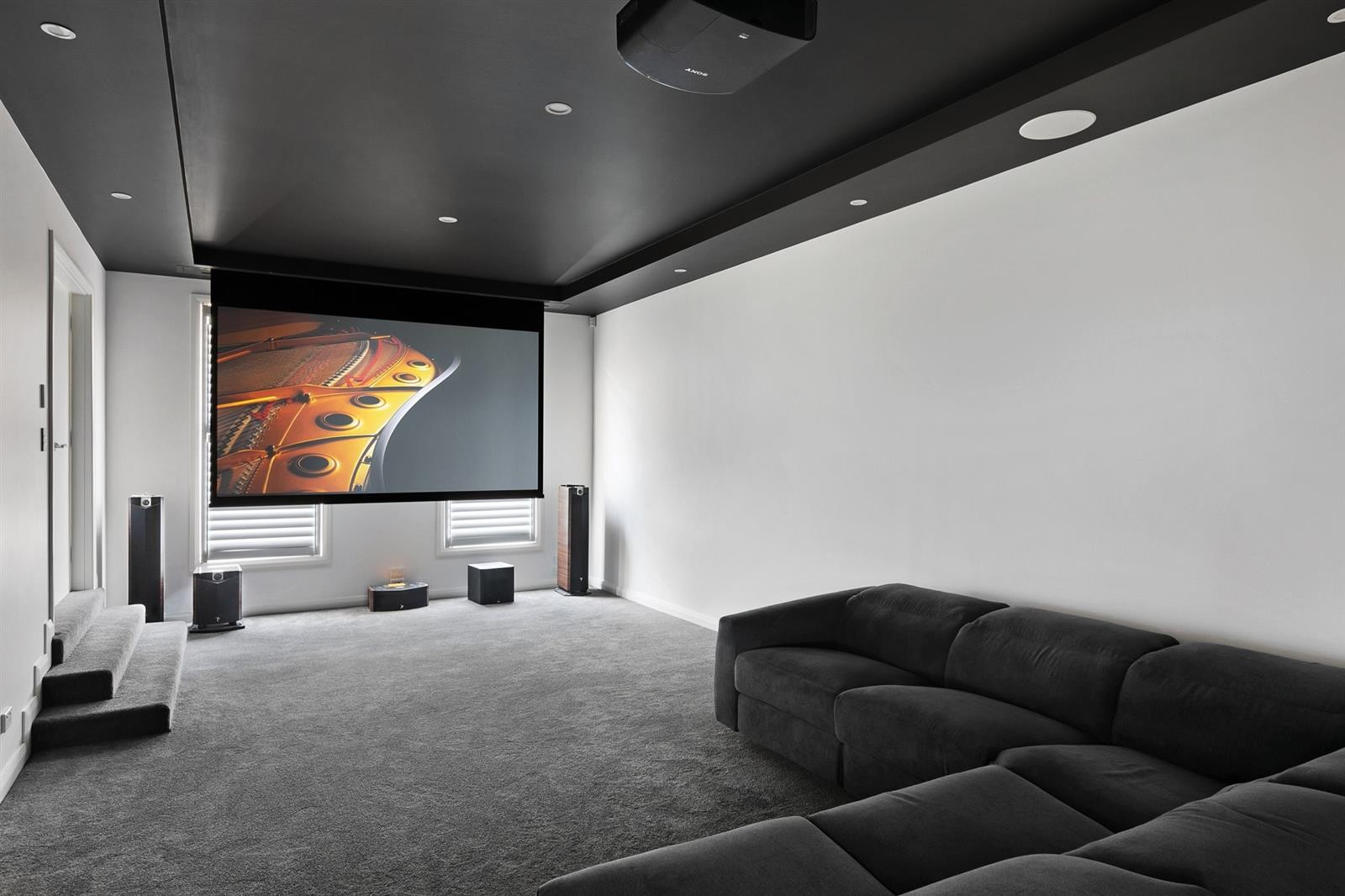
For example, a play room/games room will need to adapt as the kids age to suit the kinds of activities they’d enjoy. Building in storage, power outlets on each wall, and doors is a great way to facilitate a multi-functional and adaptable room which provides the utility and privacy they’ll want down the track.
4. Finish in the backyard
The backyard is often an oversight when designing and renovating a home. Aussie backyards appear to be getting smaller and smaller, whilst the need for outdoor time grows.
With time in front of screens going up, and time outdoors going down, kids and parents alike aren’t receiving enough of the health benefits that come with spending active time outdoors.
There are so many ways to engage every family member in your outdoor space. To start, a deck or patio is a fantastic way to extend an open concept into the outdoors, maximising the potential and scope for entertaining and family time.
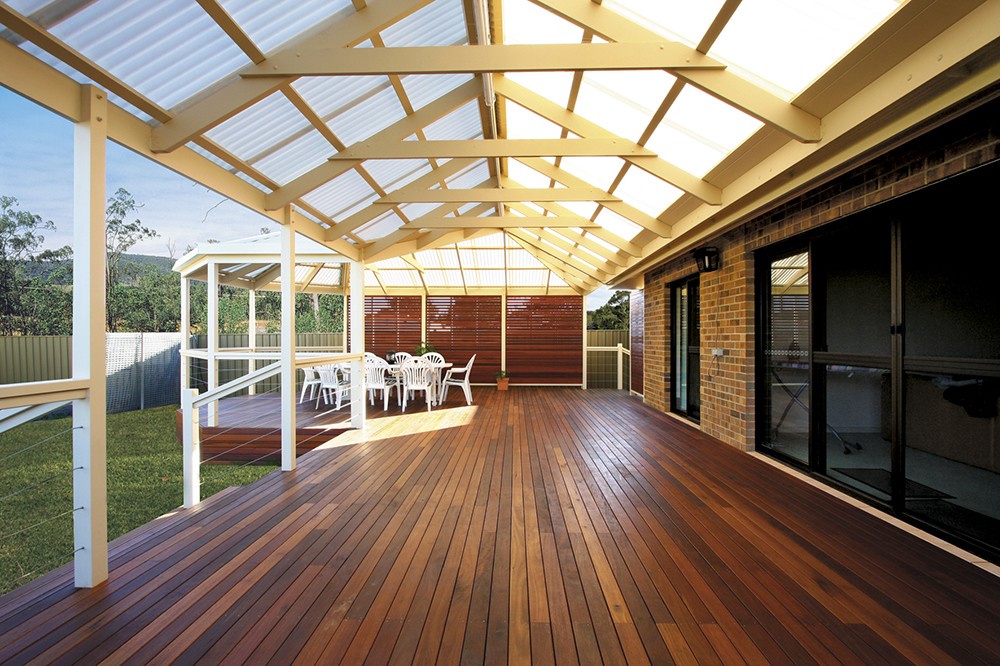
Creating designated spaces for different activities is a great way to engage everyone without compromising space and boundaries for kids and parents.
A play area for kids is great to create a kid-friendly zone, and this can be designed with something more permanent, such as a treehouse or cubby, or with some outdoor play equipment.
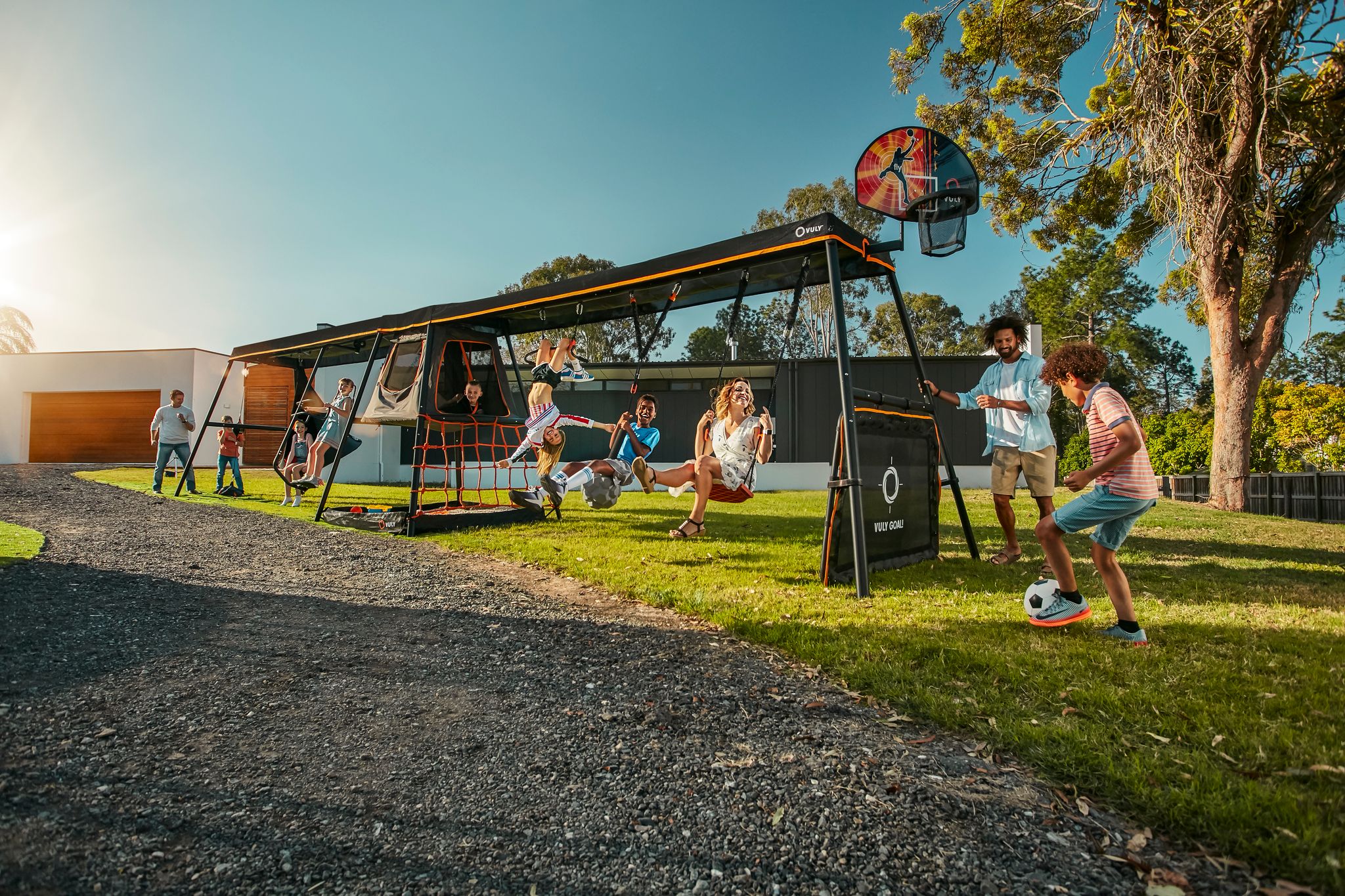
Customisable and aesthetic playsets are a great way to create an affordable and engaging outdoor experience for kids of all ages, without compromising on those style dreams. A trampoline is also a simple addition that can keep the kids entertained and active without impacting the aesthetics of your newly renovated outdoor space.
The Smith and Sons teams are highly experienced in making your design dreams come true. Get in touch with us on 1300 787 577 today.

